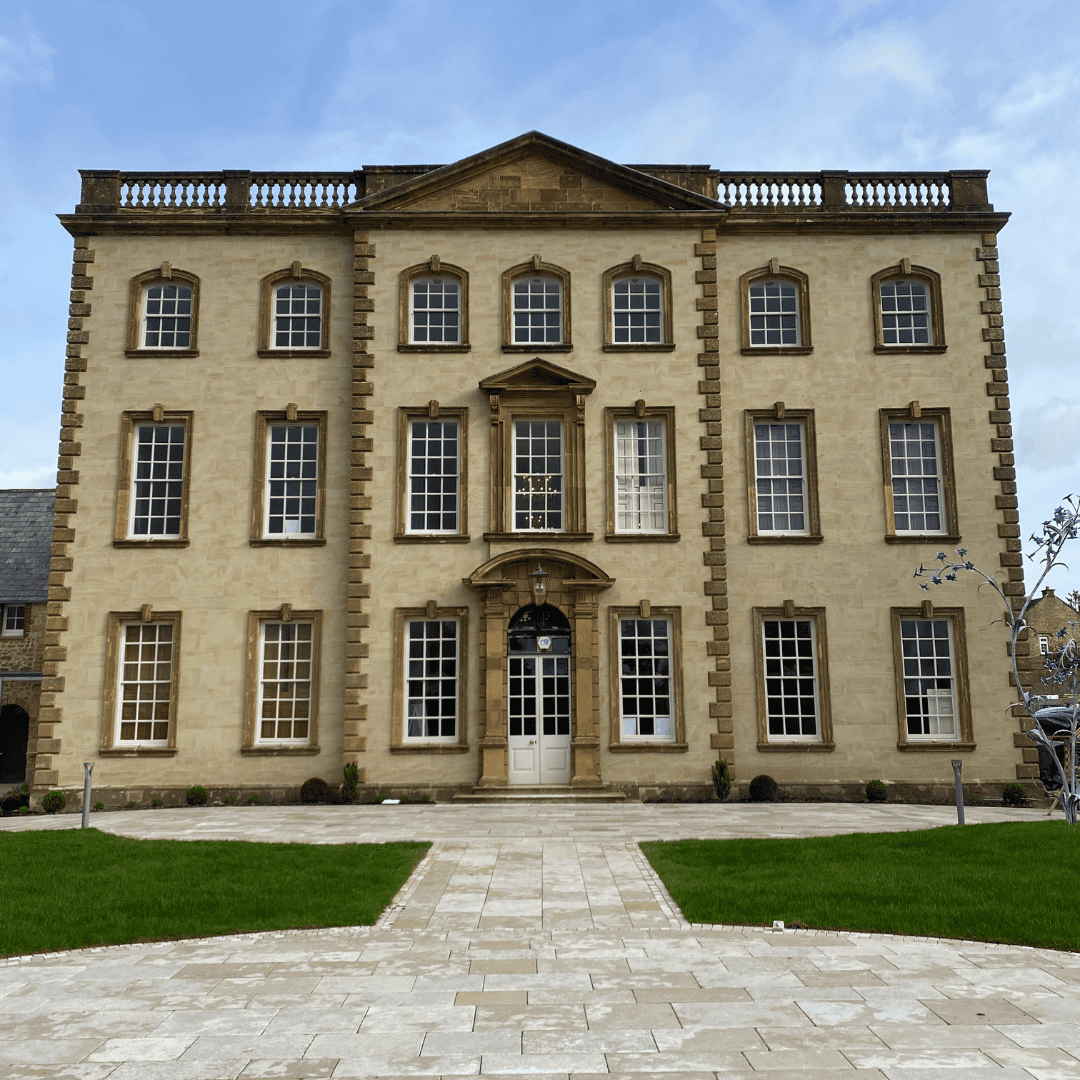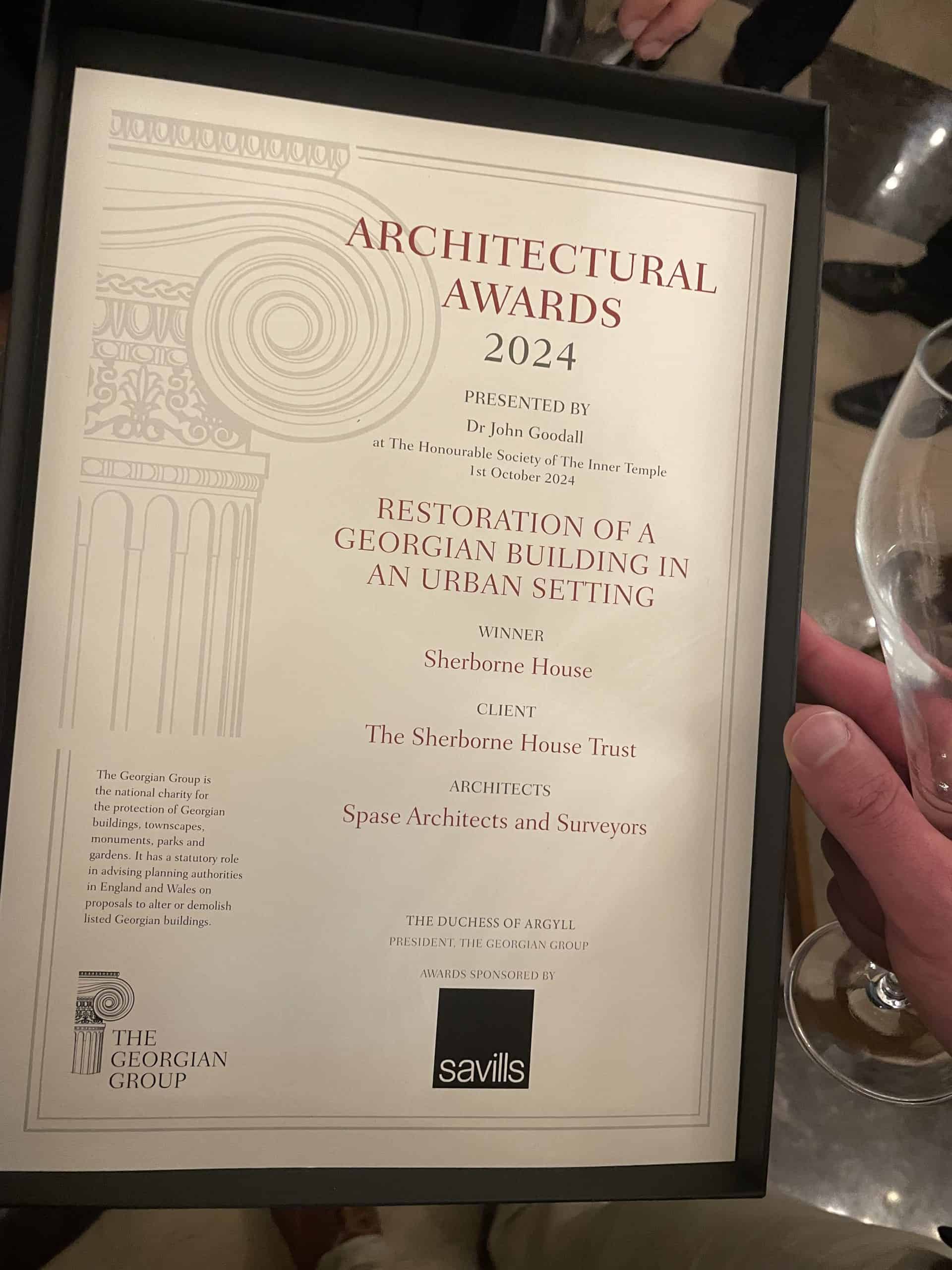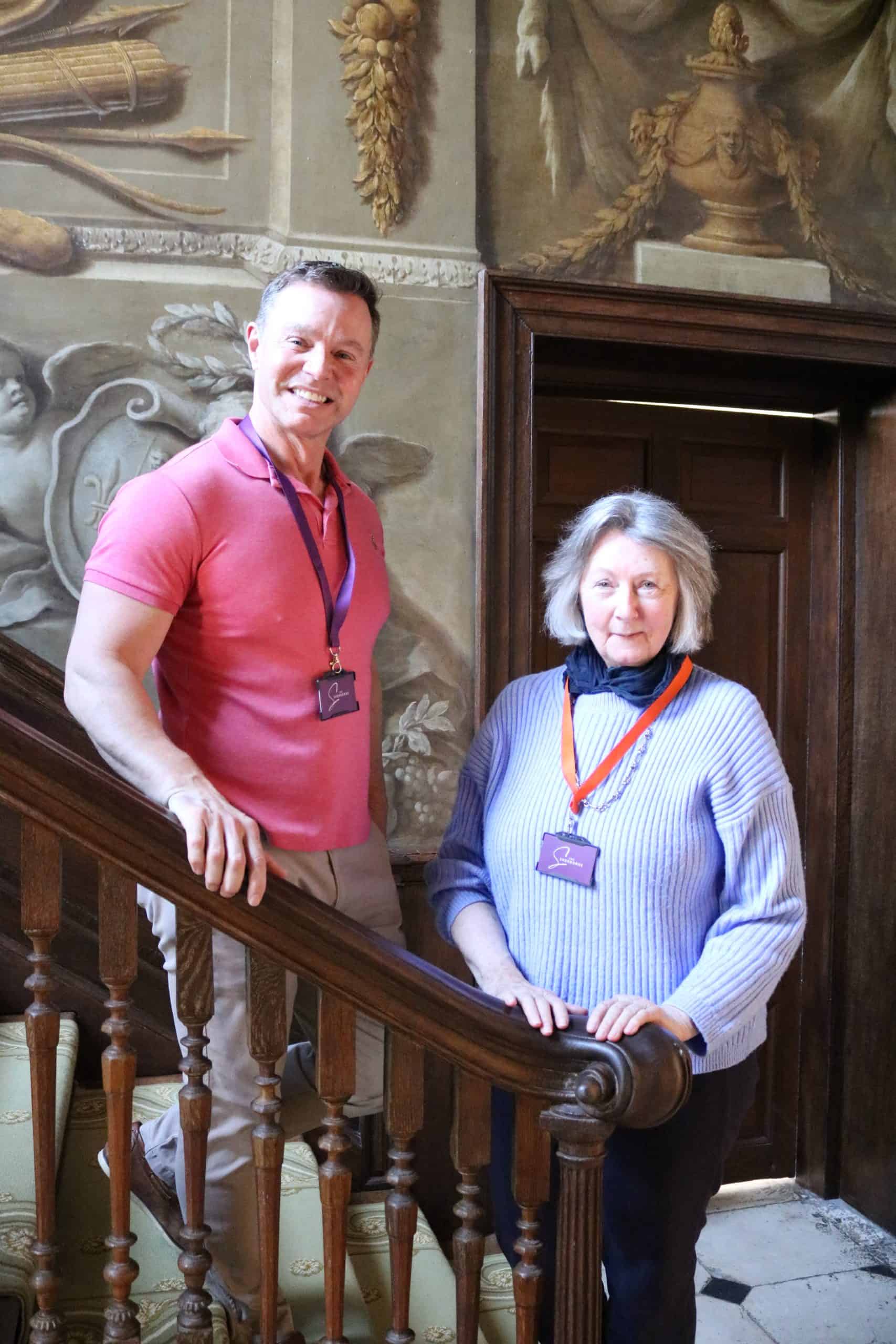You may have noticed two very large cranes appear on site in the last couple of days, and their arrival marks a very special moment in our renovation. We have lift off for our new purpose-built pavilion at the rear of the historic building.
‘Bringing the outside in’, the pavilion will connect the main house to our proposed sculpture garden. Painstakingly designed by Spase Design, manufactured, and constructed by the award-winning folk at Buckland Timber in Devon, this unique events venue will be a celebratory gathering space that feels open and bright.
The remarkable, largescale frame is made from sustainable glulam (14-metre pieces of laminated European Spruce, with a little touch of Larch, glued together and curved into a striking structure), which slots together like Jenga and supports itself in a counterbalance, weight-bearing fashion. It is an integral part of the transformation project. Each crafted piece weighs in excess of a tonne, hence the cranes looming above the building site at the moment.
Once in place, the contemporary events space will be covered with a curved, copper canopy and sleek glass walls. Again, another visually impactful feature that is not only sustainable but promises to be a focal and artistic aspect of The Sherborne.
We can’t wait to share further updates from the site, as our extraordinary journey continues… For the latest news and exclusive insight, make sure you sign up to our mailing list.









